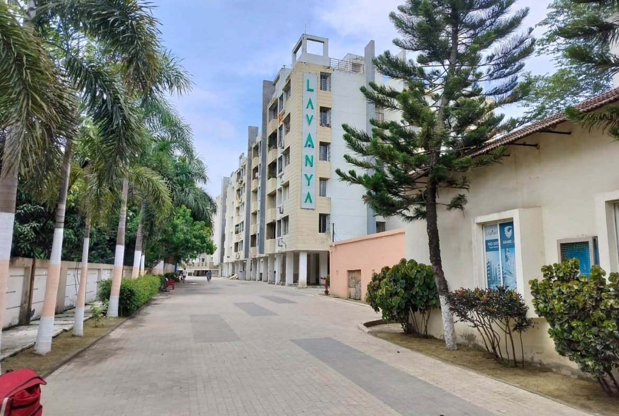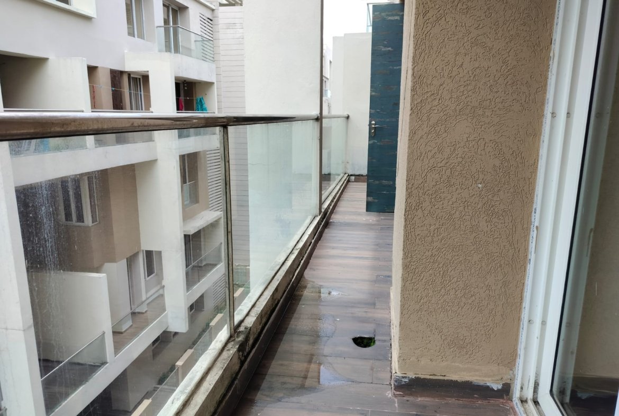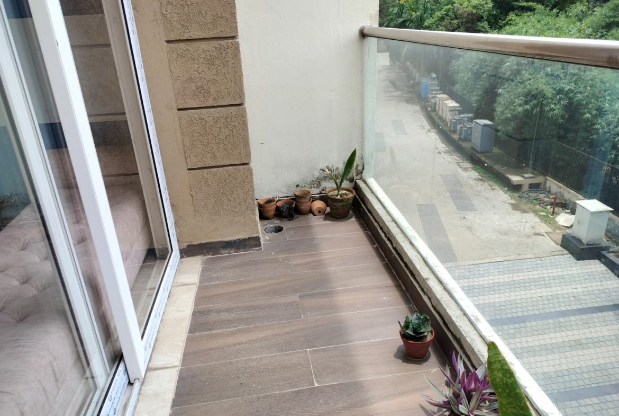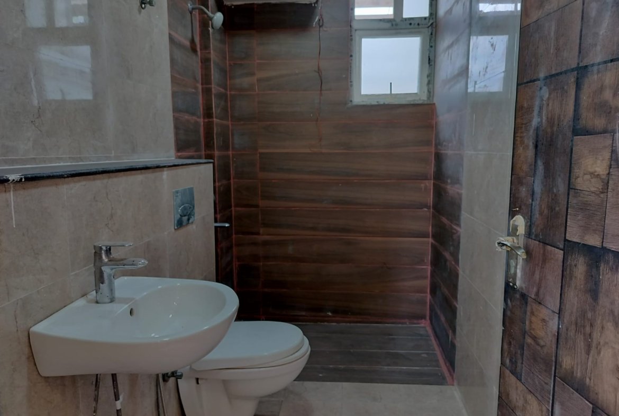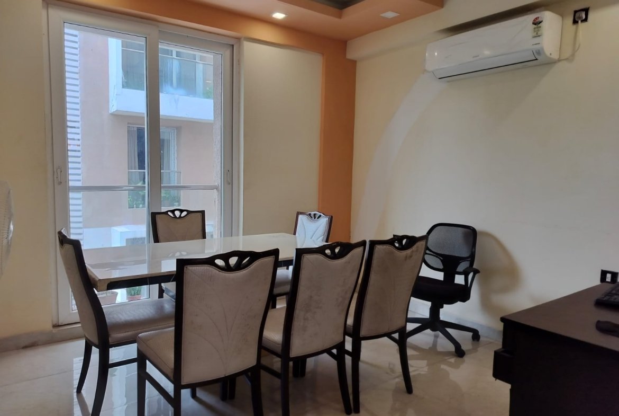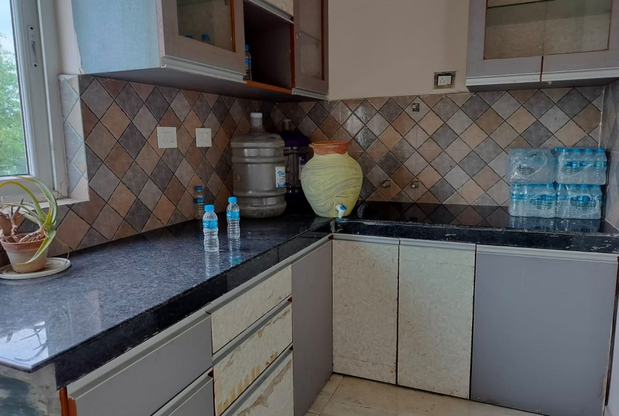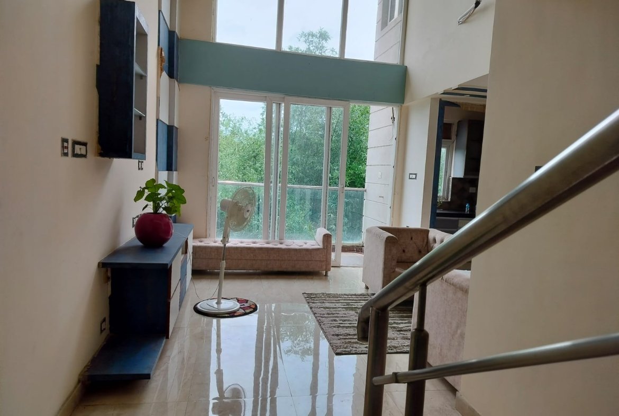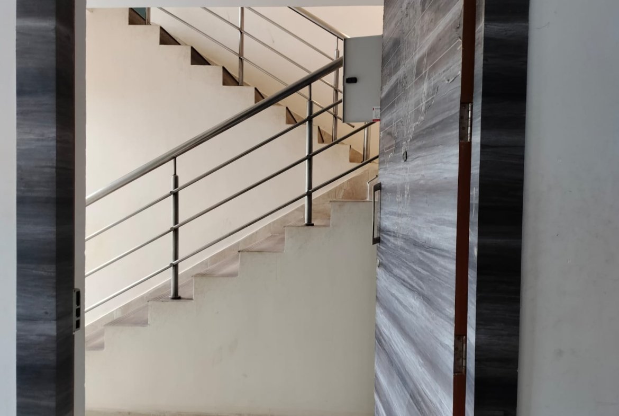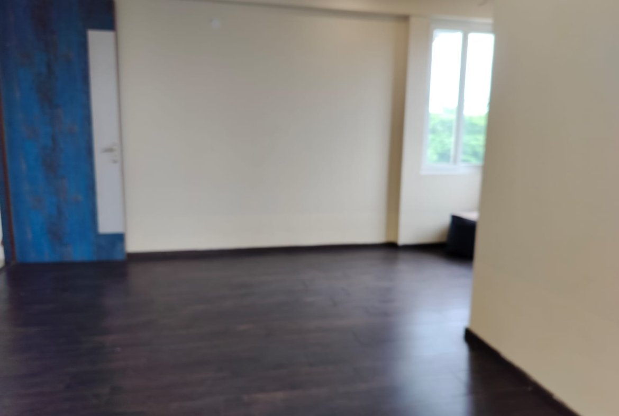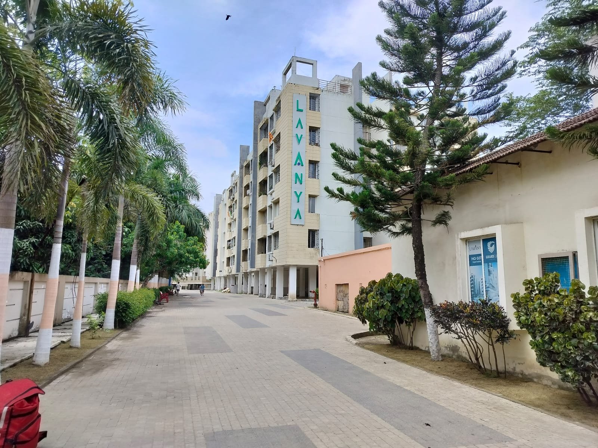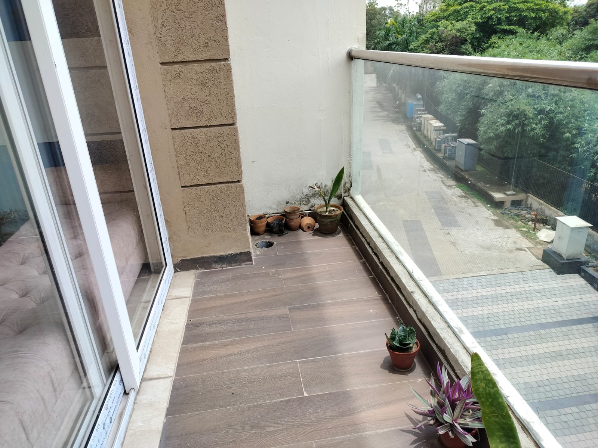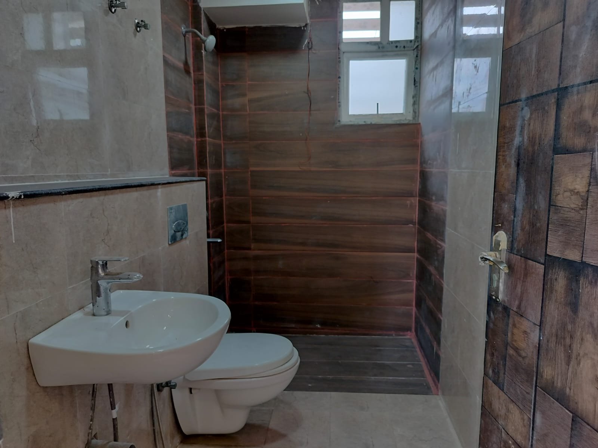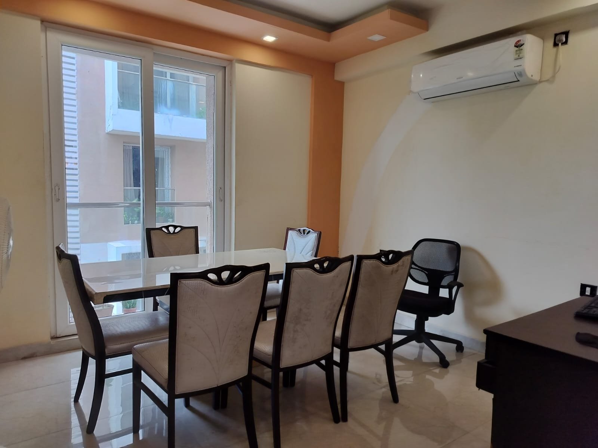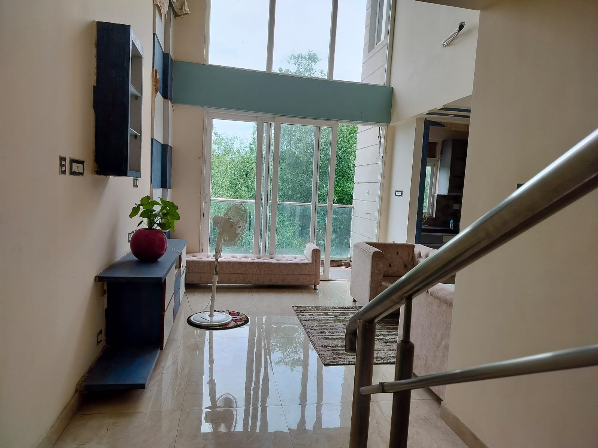Overview
- Apartment
- 2
- 2
- 1
- 890
Description
Welcome to Your Dream Home
Address
Open on Google Maps- Address Bishnupur, Rajarhat, Kolkata
- City Kolkata
- State/county West Bengal
- Zip/Postal Code 700135
- Country India
Details
Updated on June 11, 2025 at 4:51 pm- Price: Starts at 38,00,000
- Property Size: 890 sqft
- Bedrooms: 2
- Bathrooms: 2
- Garage: 1
- Property Type: Apartment
- Property Status: For Sale
- Facing: North-East
- Floor Count: G+5
- Floor Plan: 2 BHK
- Balcony: 2
- Furnishing: Unfurnished
- Property on Floor: 5
- Availability Status: Ready to move
- Ownership: Freehold
- Brokerage: 2%
- Amenities: 24*7 Water supply, Children's Park, Full Power Backup, High Ceiling Height, Recently Renovated, Private Garden, Garden, Private Terrace, Natural Lights, Airy Rooms, Club House, Community Hall, Car Parking, Gated Society
- Flooring: Vitrified
- Nearby location advantages: Close to Metro Station, Close to School, Close to Hospital, Close to Market, Close to Airport, Close to Mall
- Lock-in-period: 1 month
Floor Plans
2 & 3 BHK Duplex & Triplex Flat Available at Labanya Apartment Rajarhat
- 2
- 2
- Price: ₹38,00,000
Description:
Mortgage Calculator
Monthly
- Principal & Interest
- Property Tax
- Home Insurance
- PMI

